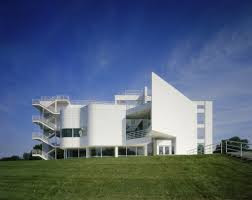3D environment
This assignment we have been asked to do a brief for foster & partners. we have been given 3 options to choose from which are:- An urban architectural space in the center of a city which encourages people to walk and run rather than use cars and public transport
- A computer game environment aimed at representing a journey
- The interior of a building aimed at enriching lives of people living in the city
This brief is informal and this is a tender because you get to choose your own design to make, also it is a negotiated brief cause you are trying to impress the client with your idea instead of trying to be better than other people.
Reading a brief:
This brief came to me as a college task which my teacher has given the class to do as part of a unit.
Negotiating the brief:
2. how big is the land the design is going on?
3. do you have any requirements?
Opportunities:
for this task I can contribute by showing my idea that I have and use my 3d max skills to create it visually.
I have decided to do the 1st option which is to make an urban architectural space in the centre of a city that will encourage people to walk and run rather than use cars and public transport, because it seems the easiest for me to do, and I also already have some what of an idea of what to design.
Mood board:
 |
| I have decided im going to make an area which has a lot of green land with a few buildings with materials such as wood and glass. |
Mind map:
 |
| my mind map and there will be material objects such as pools, running track, tennis and football/basket ball court |
Artist research:
Richard Meier- I like his deign 'New Harmony's Atheneum' because its in an open field on its own which makes it look more unique and interesting.
Daniel Libeskind- I like his design 'Royal Ontario Museum' because of the interesting and different design which looks slightly futuristic.
Mies Van Der Rohe- I like his design 'Villa Tugendhat' because its a nice simplistic design in a nice green area
.
Frank Lloyd Wright- I like his design 'Taliesin West' because it looks like a nice, calm place where many people can go to relax.
Statement of intent:
I intend to make a architectural space that will be in the centre of town and in this space it will hopefully be encouraging to make people walk and run instead of other transport. My idea includes there being many grass areas with trees surrounding the area, also this area will be away from all the cars and other transport so there will be more chance people will be encouraged to not use them. There will be a swimming area for all ages, a football and basket ball court and a running and cycling track. There will also be few buildings and couple other architectural objects, one of the buildings will be a gym and personal trainers can be there, another building that is the tallest that will be where people can get food and drinks on one of the floors and the other floors can be either made for relaxing or where people can learn more about fitness but at the top of the building people will be able to go up there and have a view of all of the space. the paths that is in this area will be made of the soft rubber flooring that is found in children's play areas/parks and can be made into a colourful design. For children there will be a play area which will keep them occupied and having fun, there will be a lot of benches but not too many filling up the paths.








No comments:
Post a Comment